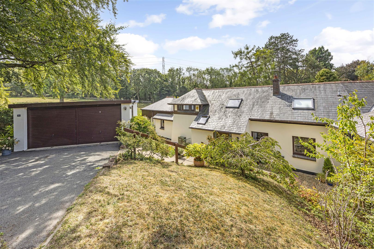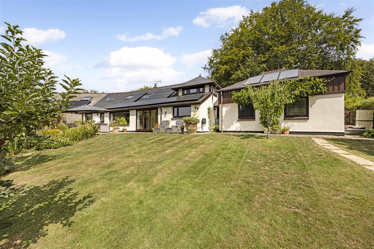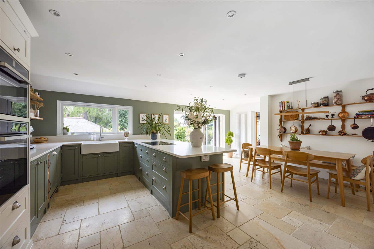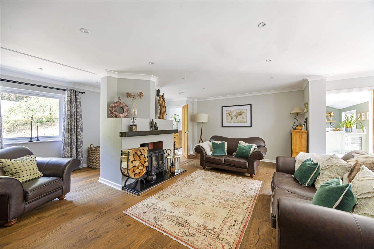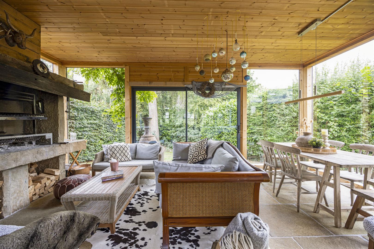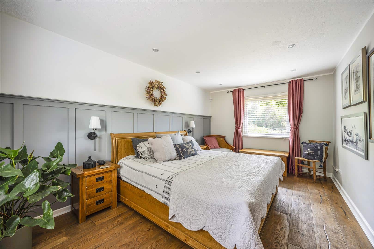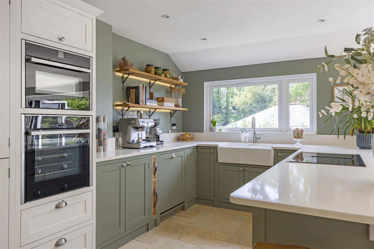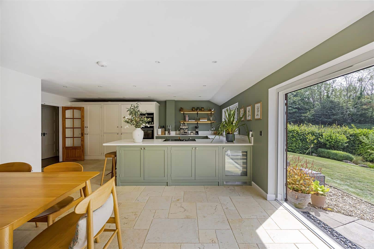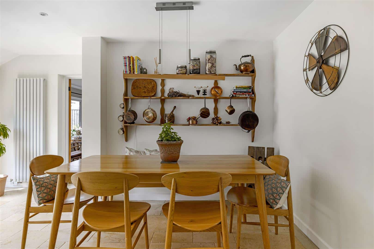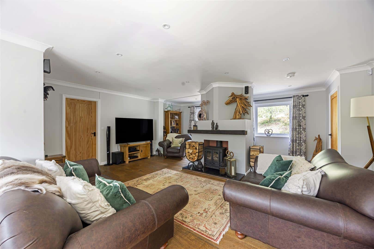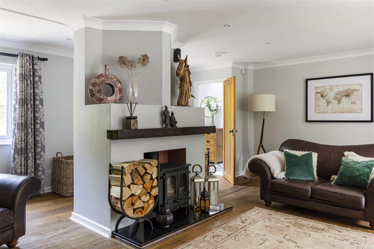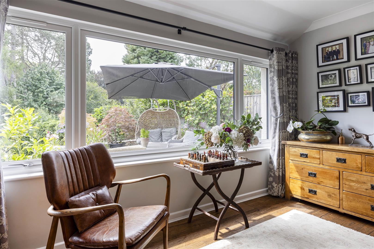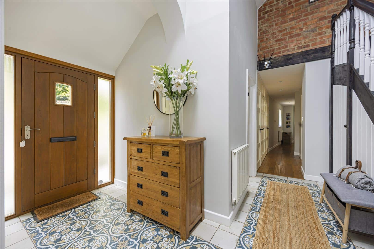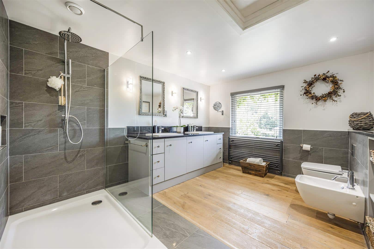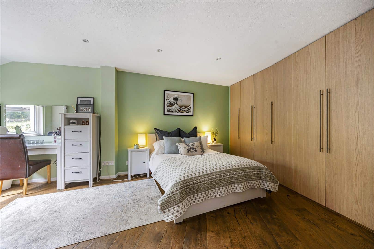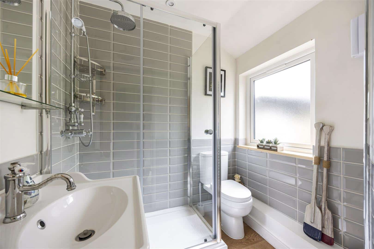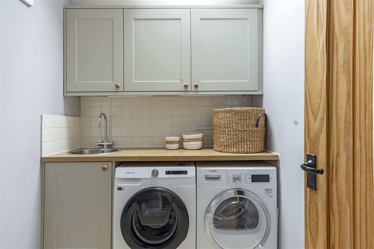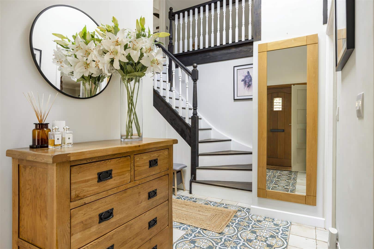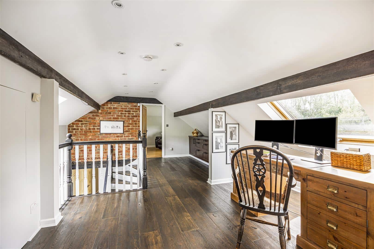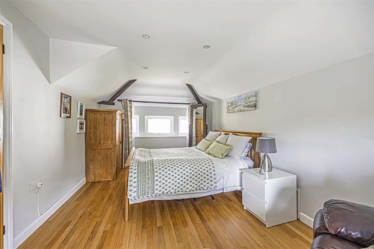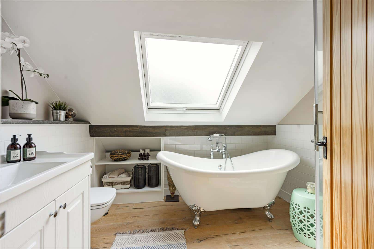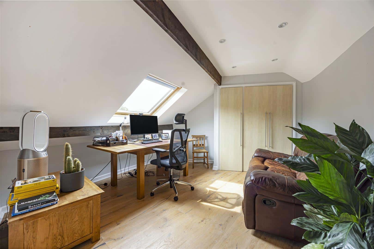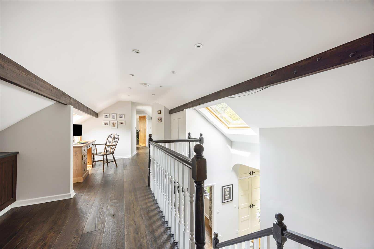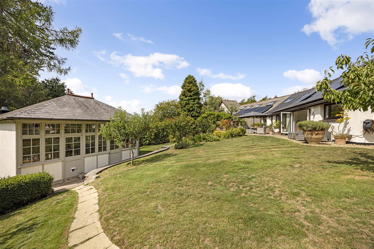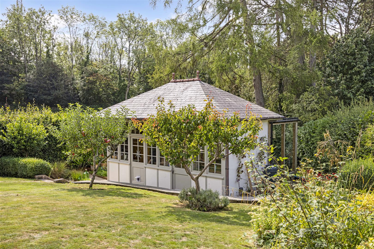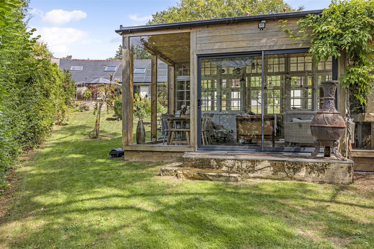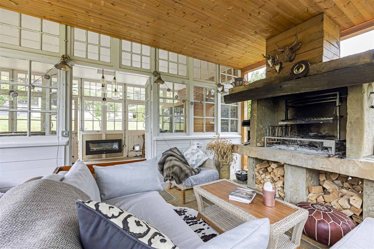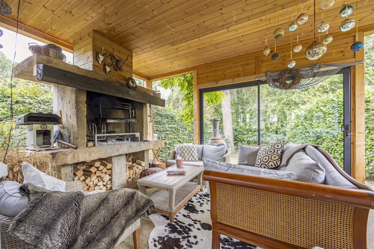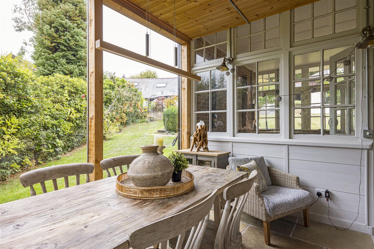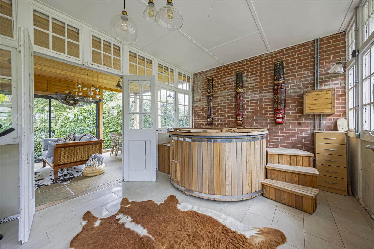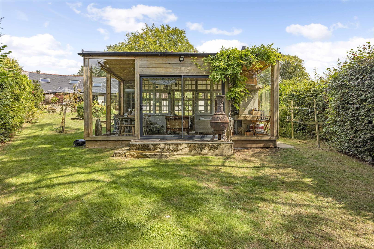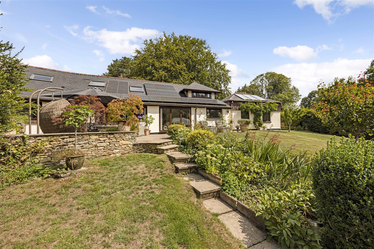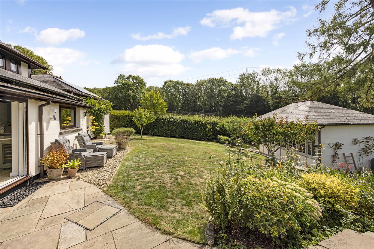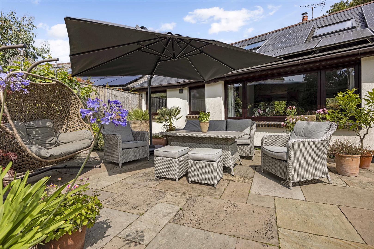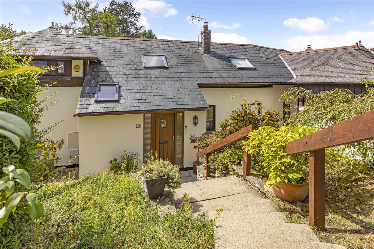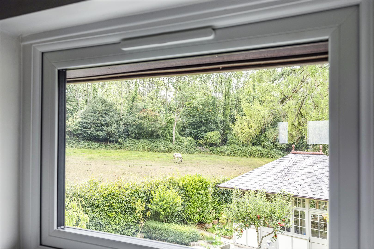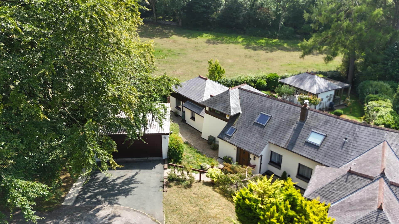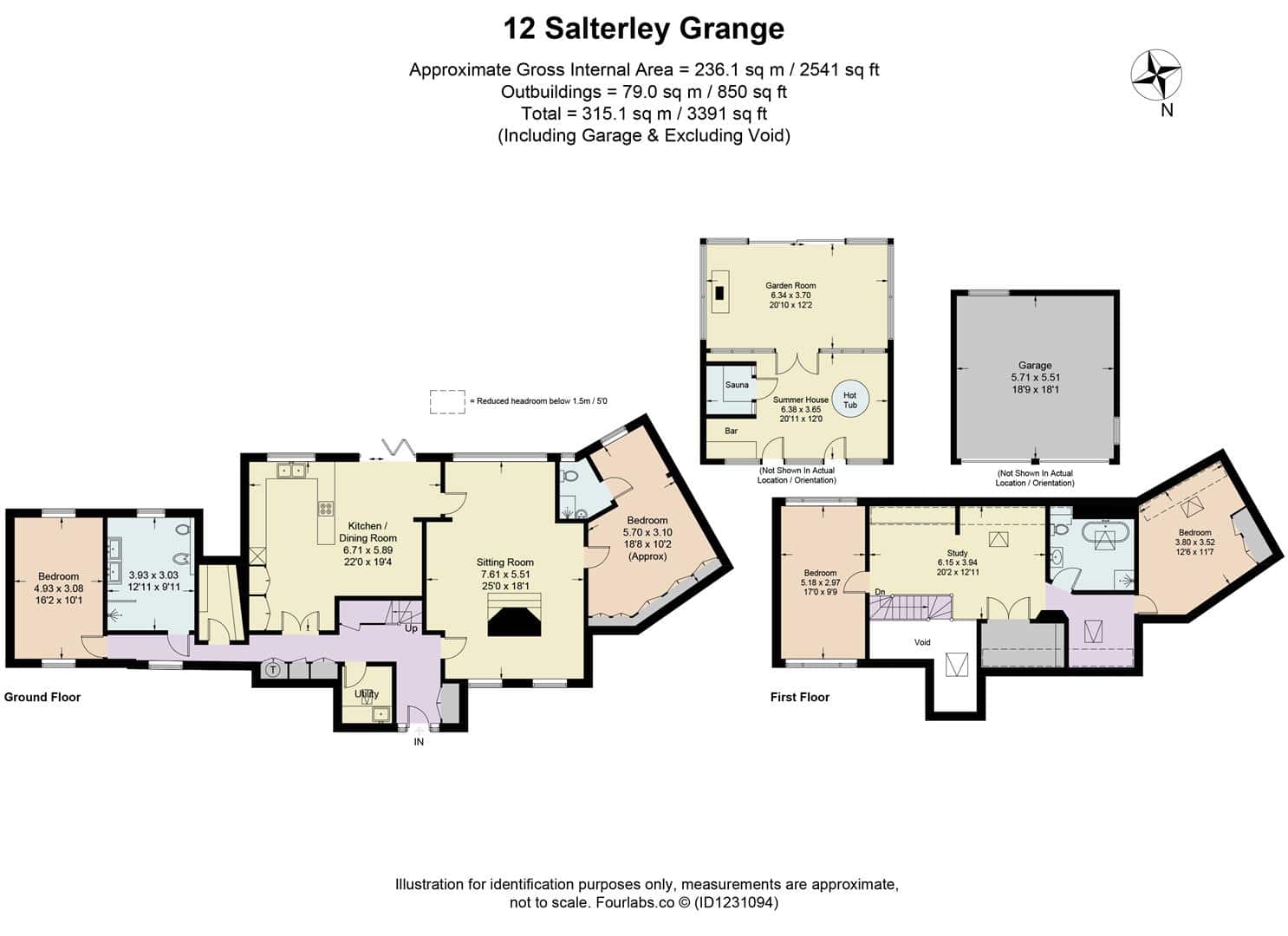Overview
- GR266703
- House
- 4
- 4
- 3
- Garage x 2
- Parking
- 3391
- C
- EPC
Description
A beautifully curated four bedroom semi-detached family home where contemporary elegance meets private retreat.
Discreetly positioned within Salterley Grange private estate, this exceptional residence combines elegant proportions, contemporary design and far reaching views offering a peaceful retreat just minutes from the vibrancy of Cheltenham. Thoughtfully styled by its current owners, the home delivers a seamless blend of refined living and calm, perfectly in tune with its elevated setting overlooking the Cotswold Way.
Set in a picturesque location, this thoughtfully designed semi-detached four bedroom home offers spacious and versatile living, perfectly suited to couples, families or those looking to downsize without compromise. With a focus on comfort, privacy and everyday elegance, the home balances stylish interiors with tranquil surroundings, ideal for both quiet retreat and effortless entertaining.
Steps lead from the private driveway to the entrance, opening into a welcoming hallway adorned with ceramic tiling and a generous double cloaks cupboard. Additionally, there is a series of bespoke fitted cupboards, providing abundant storage for coats, shoes and everyday essentials, beautifully blending practicality with considered design.
Leading off the hallway is a well-appointed utility room, with space and plumbing for washing and drying appliances, offering a discreet and functional area for day-to-day household needs.
At the far end of the hall, is the designated area where the principal bedroom suite offers a peaceful and private retreat, complete with separate luxurious bathroom and a thoughtfully designed walk-in wardrobe.
At the heart of the home, is a luxury handcrafted kitchen by Hush of Cirencester, paired with a bright and spacious dining area. This exceptional kitchen features granite worktops, a twin Belfast sink housing a Quooker tap, beautiful bespoke cupboards with a fabulous hidden larder, all complemented by a suite of integrated premium Neff appliances.
Stylish upright radiators and flagstone flooring complete the space, while sliding door doors open onto the south facing garden terrace, extending the living space outdoors and offering the perfect backdrop for relaxed entertaining.
Leading seamlessly from the kitchen, the spacious sitting room is a warm and inviting space, thoughtfully designed for comfort and relaxation. At it’s heart is a striking wood burner, centrally positioned to create a natural focal point and cosy ambiance throughout the seasons. Wooden flooring enriches the room with rustic charm, while its generous proportions and natural flow make it ideal for both quiet evenings and entertaining guests.
Continuing through the home is a beautifully appointed guest bedroom, thoughtfully designed to offer both comfort and independence. With its own luxurious en suite and an array of built-in wardrobes, this room is perfectly suited for elderly guests or extended family members, providing privacy, practicality and refined accommodation within the main residence.
Centrally positioned within the hallway, a staircase rises to a bright and expansive landing, flooded with natural light and exposed brickwork with timber beams. This open space offers a sense of calm and versatility, with built-in storage and ample room for a home office or a dedicated workout area, depending on your lifestyle needs. The upper floor accommodates two additional double bedrooms. A stylish family bathroom featuring a clawfoot freestanding bath and a separate shower, completes the first floor creating an ideal space for family or guests.
Outside, the gardens have been thoughtfully landscaped to create a setting that’s as functional as it is beautiful, offering the perfect backdrop for both al fresco entertaining and peaceful winter days. An abundance of mature planting, vibrant shrubs and fruit trees ensures colour, structure and interest all year round, delivering a garden that truly flourishes across the seasons.
At the heart of this outdoor haven stands the original summerhouse, now lovingly renovated and architecturally extended into a remarkable space that elevates everyday living. A seamless blend of heritage and contemporary design, this garden room is a retreat, a gathering place and a private wellness sanctuary all in one.
A striking open fireplace, crafted from 18th-century Tewkesbury stone, sits proudly, ideal for flame-cooked feasts or warming winter evenings. The space also boasts a bar area, a jacuzzi spa and a sauna, delivering a level of luxury and more. The partial flagstone flooring, carefully grounds the space in timeless elegance, while the high ceiling and dual-aspect glazing flood the room with natural light from both the original doors opening onto the lawn and the sliding doors to the rear, extending the living space into the garden during warmer months.
Completing the property to the front is a detached double garage, equipped with an electric vehicle charging point, alongside private parking for two additional vehicles.
The property is positioned at the end of a peaceful lane and nestled between the Cotswold Way and open rolling fields, with immediate access to countryside walks and panoramic views on your doorstep. This exceptional location strikes a rare balance, complete privacy and rural calm, yet within easy reach of the town’s finest schools, cultural venues, independent boutiques and dining.
Salterley Grange private estate is situated at the top of Leckhampton Hill and enjoys convenient access to the Cotswold Hills golf club, with the vibrant Bath Road and the centre of Cheltenham just three miles away. The property is well connected to major routes including the A417, M5 and A40. Nearby schools include Leckhampton Primary, Leckhampton High School and The Richard Pate School, all within a two-mile radius. In addition, there is a selection of highly sought after independent and grammar schools easily accessible in the area.
(Note: For ease of access, a discreet pathway runs behind the garage, providing a more direct approach to the main entrance, ideal for those seeking step-free, lateral living.)
Agents Notes:
6kW solar panel system supports the property’s heating. Additionally, the home is serviced by a communal drainage tank to the Salterley Grange estate. Service Charge £720 p.a. for the up keep of the communal drainage and grounds. Services mains electricity, water and oil central heating.
