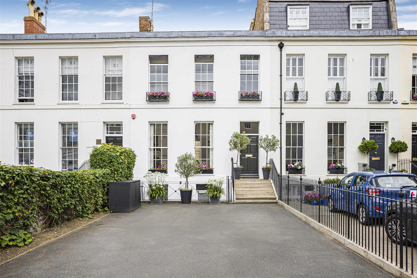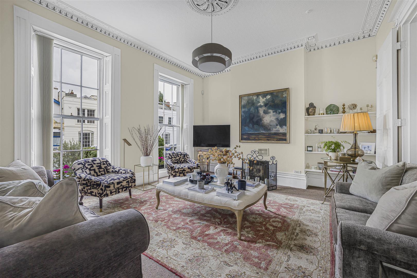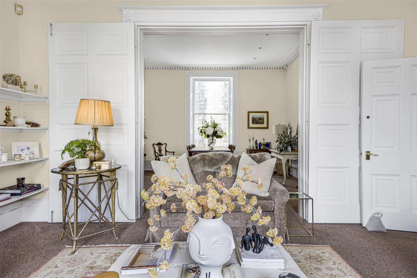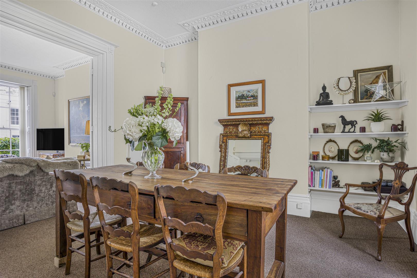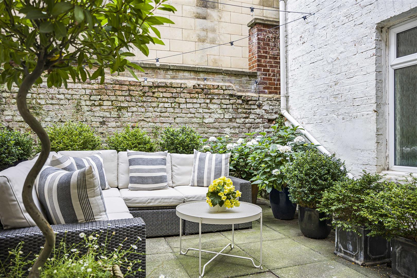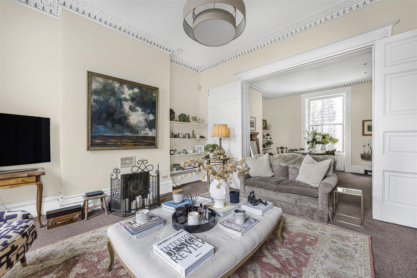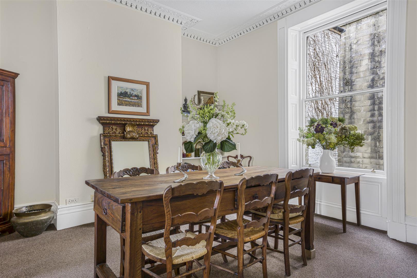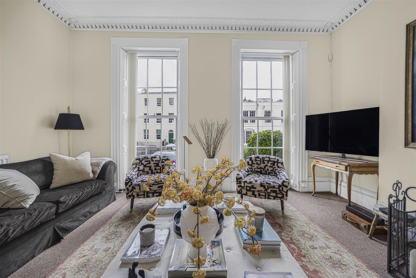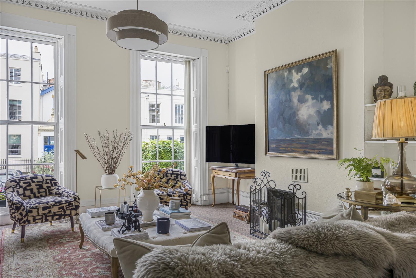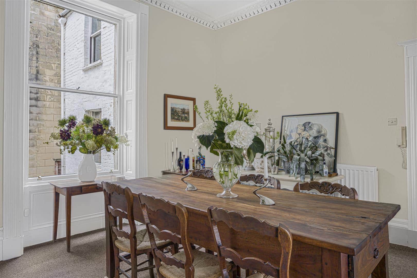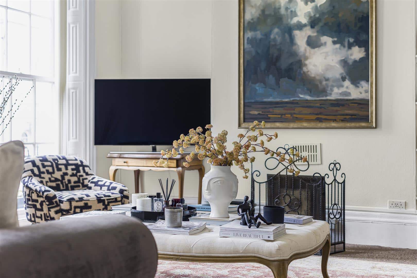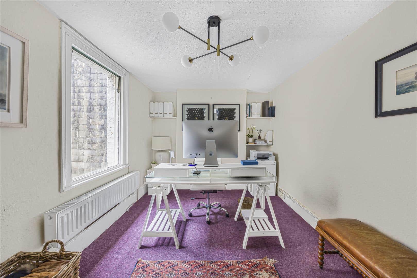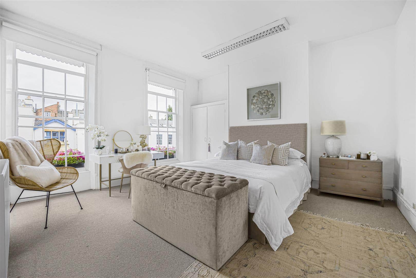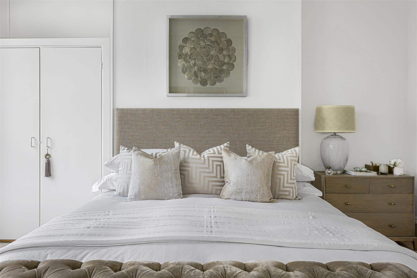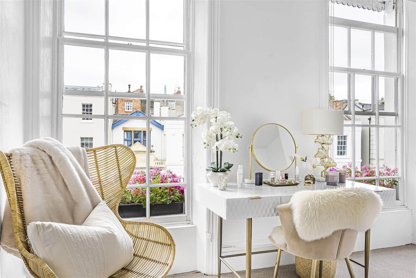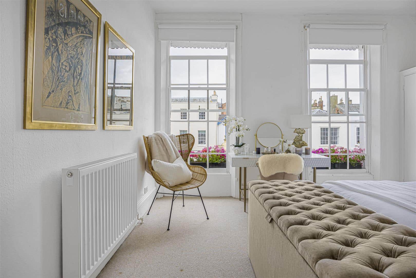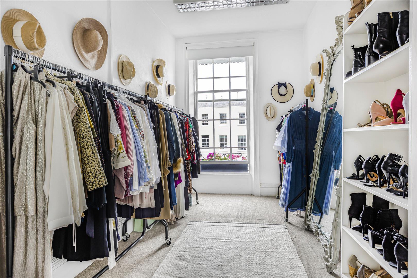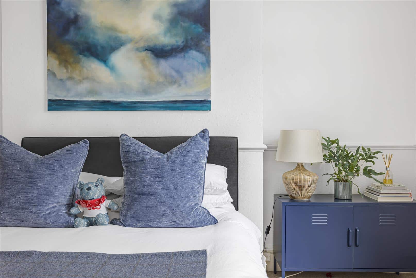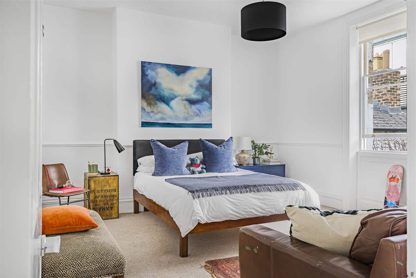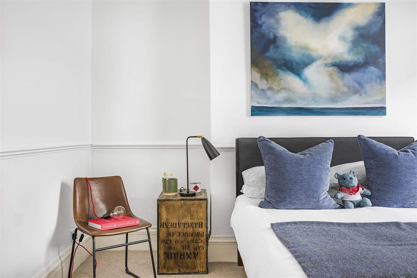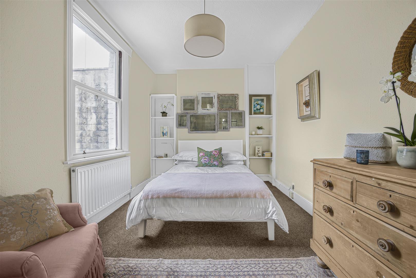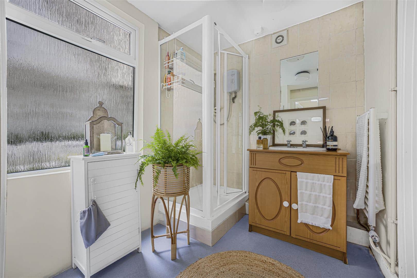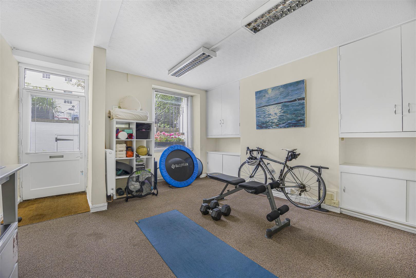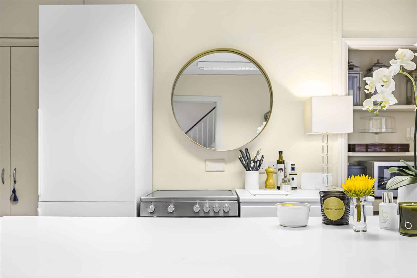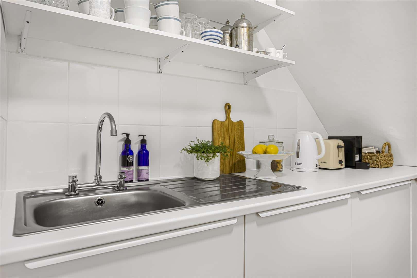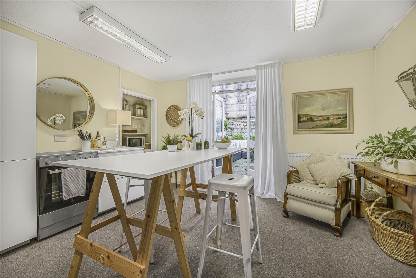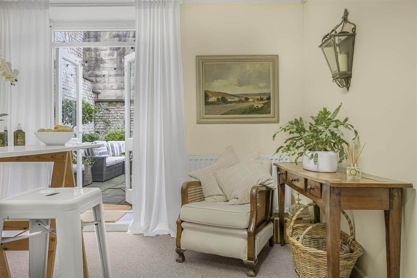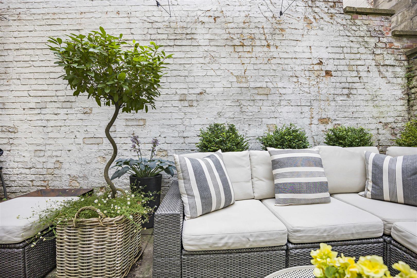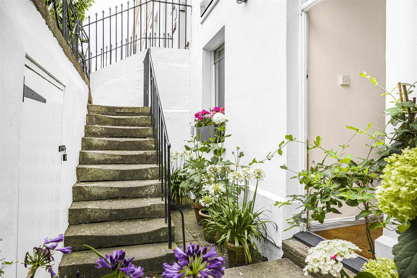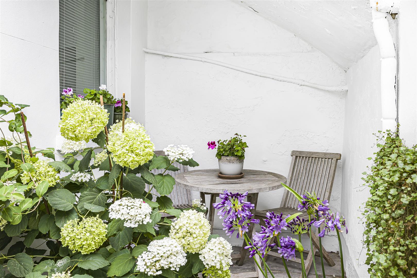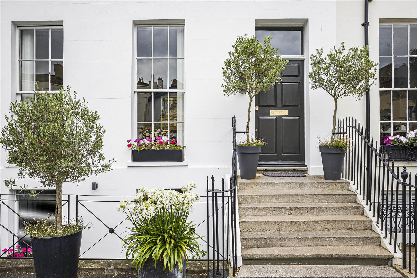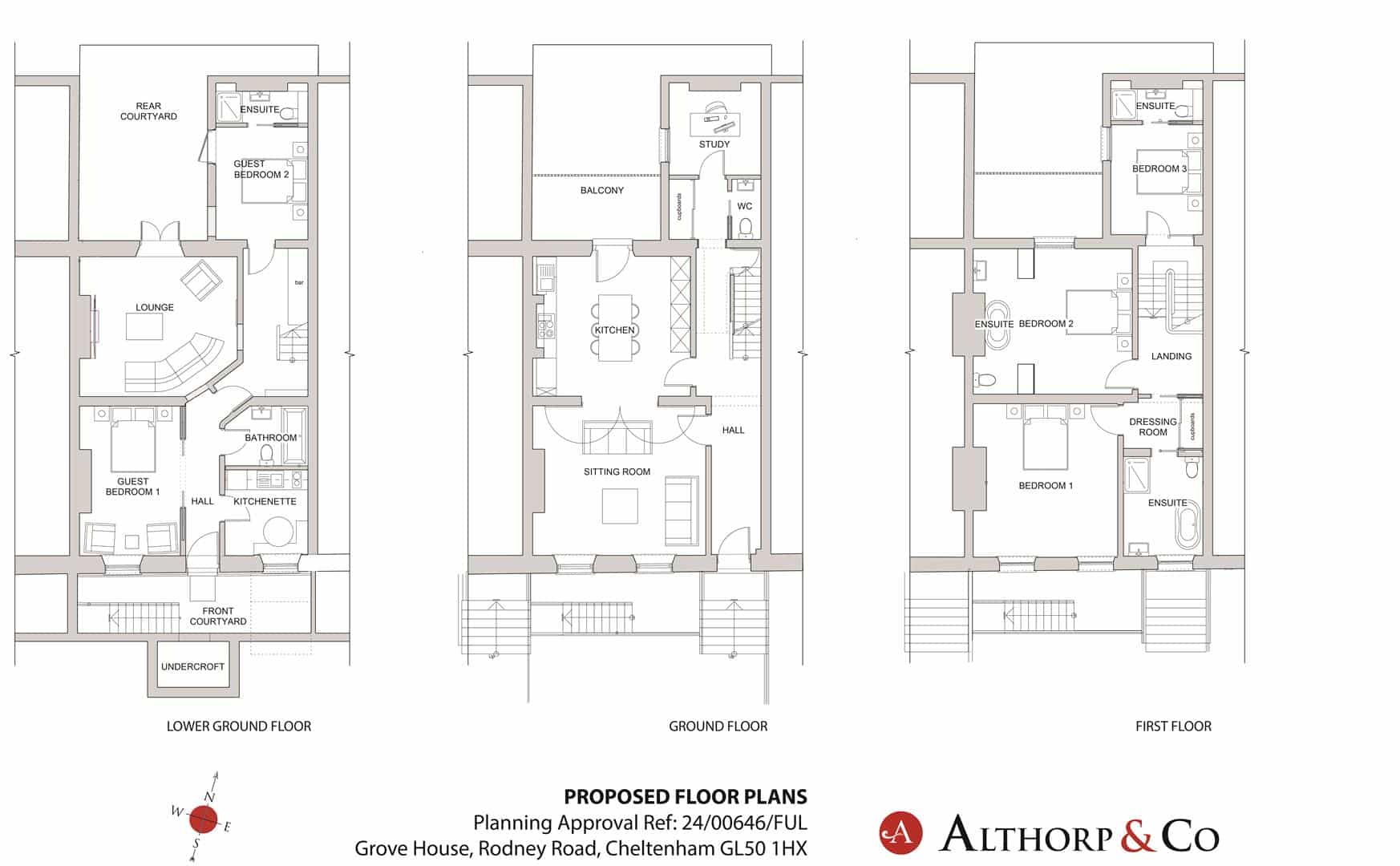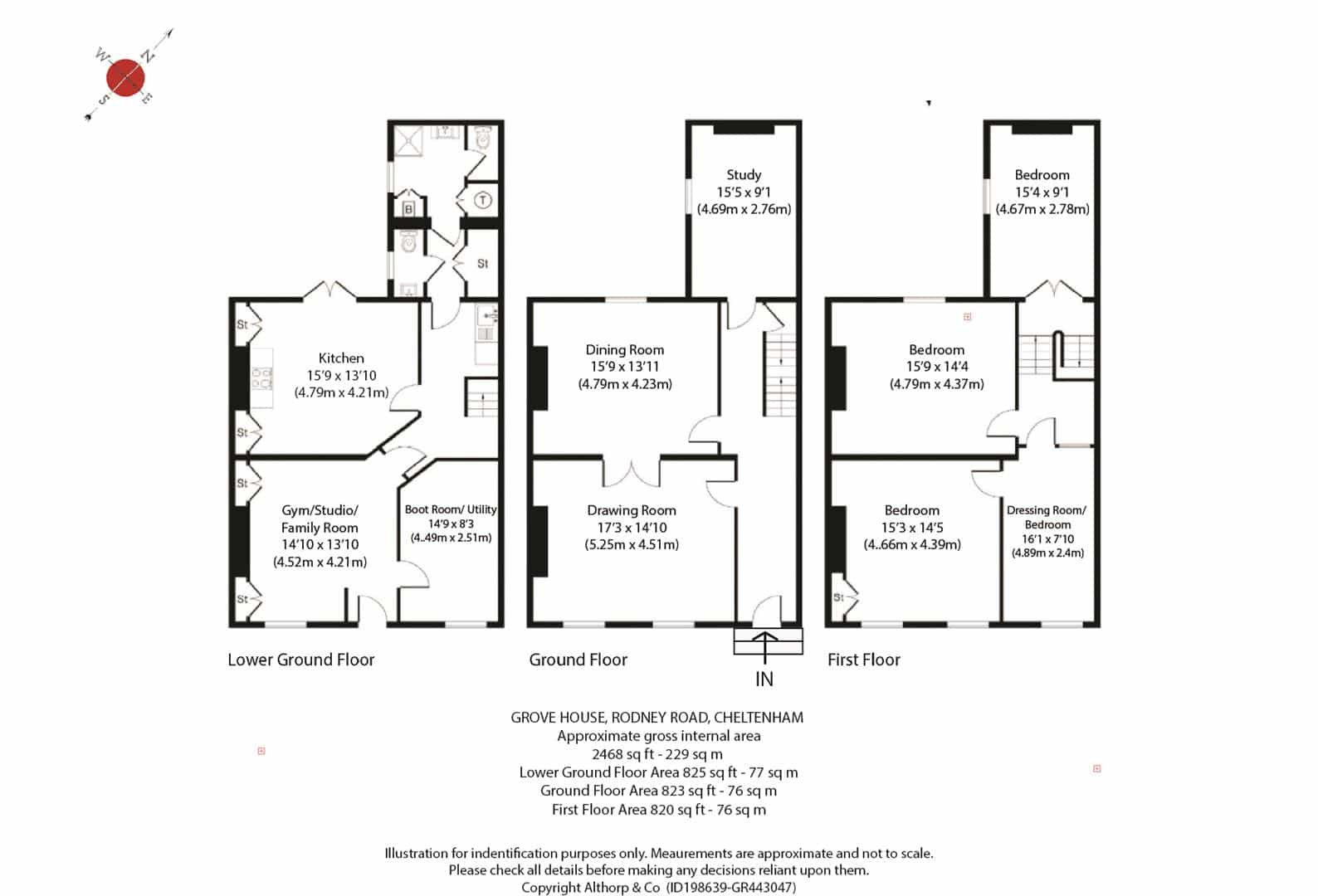Overview
- GR443047
- House
- 4
- 4
- 1
- 4+
- Parking
- 2468
- D
- EPC
Description
Situated on the historic Rodney Terrace, Grove House is an elegantly proportioned Grade II listed Georgian townhouse offering over 2,400 sq. ft’ of versatile accommodation across three floors. Rich in original period features, the property also benefits from a private courtyard garden and rare off-street parking. The current owner has already begun an exquisite and sensitive enhancement of the home, preserving its architectural integrity while unlocking its future potential. With approved plans in place, there is scope to complete the transformation into a five bedroom, five bathroom residence of exceptional standard. Perfectly positioned in the heart of Cheltenham, Grove House is just a short walk from Montpellier, John Lewis and the Promenade.
Grove House is a graceful Grade II listed Georgian townhouse, part of Cheltenham’s historic Rodney Terrace, dating back to the 1820s. With its elegant proportions, fine sash windows and rich architectural detailing, it embodies the very best of the town’s Regency heritage.
Over the past few years, the current owner has begun the careful process of bringing this house back to life. Sensitive restoration has already enhanced its character, preserving original cornicing, ornate ceiling roses, high skirting boards and tall sash windows, while beginning to create a warm and stylish home. Now, Grove House is ready for its next chapter, an opportunity for a new buyer to continue the journey and with approved plans, shape this historic house into a truly remarkable residence.
Across its three floors, Grove House already offers a wealth of versatile accommodation. On the raised ground floor, a formal drawing room with double doors leading to the current dining area sets the tone with high ceilings and original period detailing. From here, tall windows frame views over the courtyard and plans are in place to open these to create a balcony for outdoor connection.
The upper floors provide four bedrooms, one arranged as a dressing room, while the lower level includes a kitchen, utility, gym and additional reception spaces with direct access to the courtyard garden. With its separate front entrance, this level naturally lends itself to a guest suite, a family recreation area, or a private apartment.
What makes Grove House so compelling is the potential it holds. Approved plans outline a transformation into a five bedroom, five bathroom residence of exceptional quality and versatility.
The first floor would offer three beautifully appointed bedrooms, each with its own ensuite, creating a private retreat for family and guests. The raised ground floor has been designed to incorporate an open-plan kitchen and sitting room, blending period elegance with modern living. A mezzanine study would provide the perfect home office, while the lower ground floor could evolve into a generous family room, an additional two bedrooms, one with ensuite and a kitchen/utility. With its own entrance, this level could serve as an independent apartment, ideal for multi-generational living, visiting guests or a private studio.
The exterior of Grove House is equally appealing. To the front, a private driveway provides off-street parking for several cars, a rare advantage in such a central location. To the rear, the courtyard garden offers a little haven of calm, accessed directly from the lower ground floor. Designed for low maintenance living, this private space is perfectly suited for quiet moments outdoors or for entertaining in the warmer months.
Rodney Road is one of Cheltenham’s most convenient addresses, placing the town’s vibrant lifestyle on your doorstep. Just a few steps away are John Lewis, Marks & Spencer and the High Street, alongside the elegant Promenade and Montpellier area renowned for its boutique shops, fine dining restaurants and cafés. Cheltenham is a town of culture and celebration, home to selection of festivals, excellent schools and easy transport links to London, Bristol and Birmingham.
The story of Grove House is one of heritage and renewal. With its beautiful architecture, lovingly preserved details and restoration already begun, it now awaits a new owner to continue the journey. The approved plans provide a vision of what it can become: a home of grace, versatility and modern elegance, ready to embrace another chapter of life in the heart of Cheltenham.
Ref: Cheltenham Borough Council approved plans (Ref: 24/00646/FUL)
