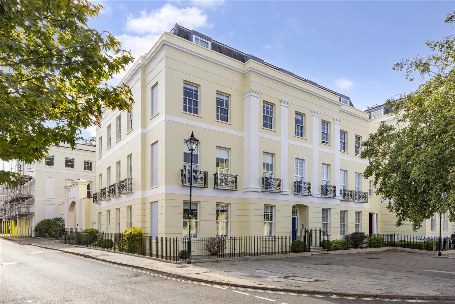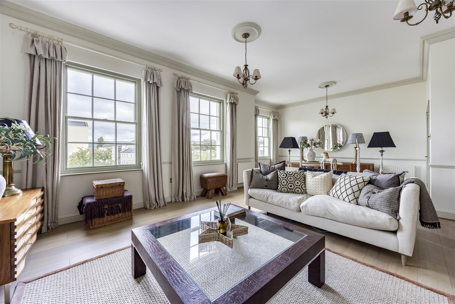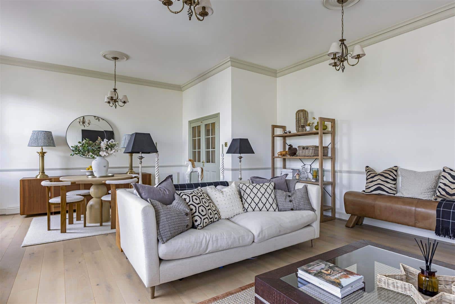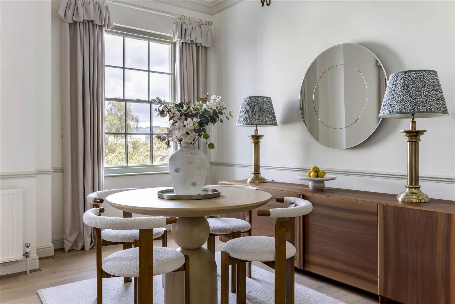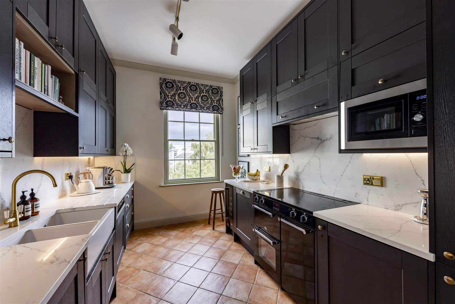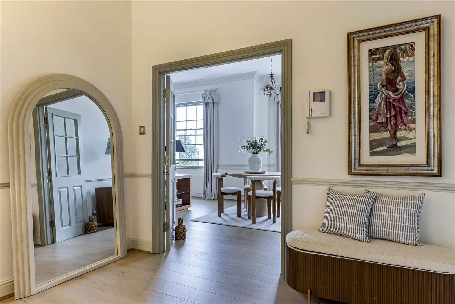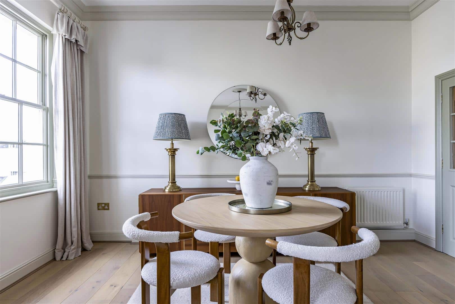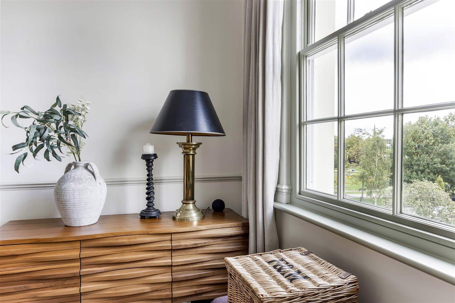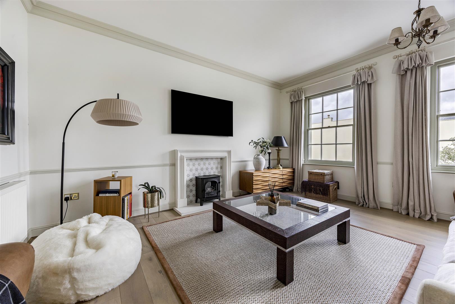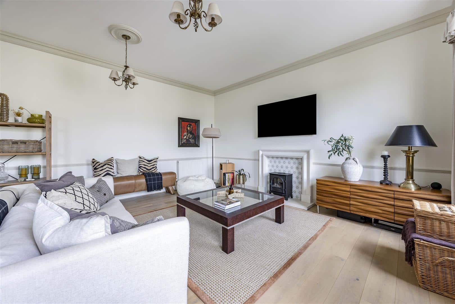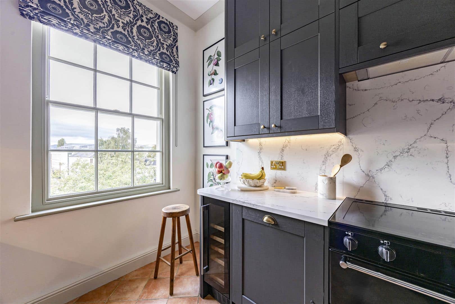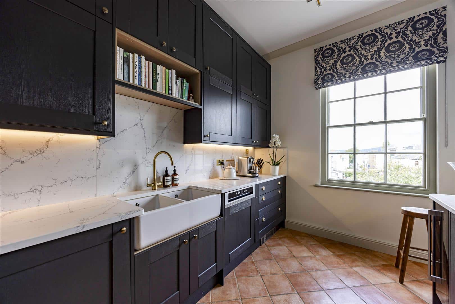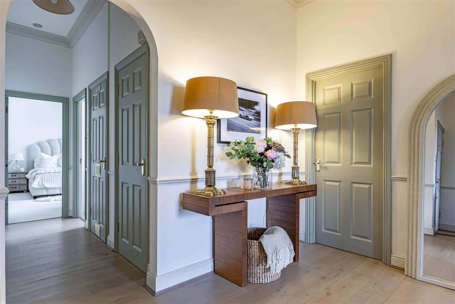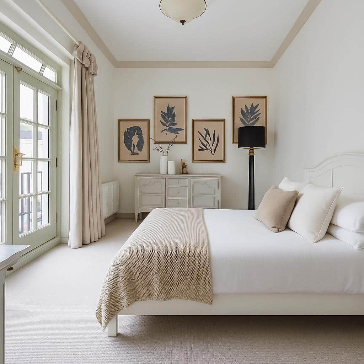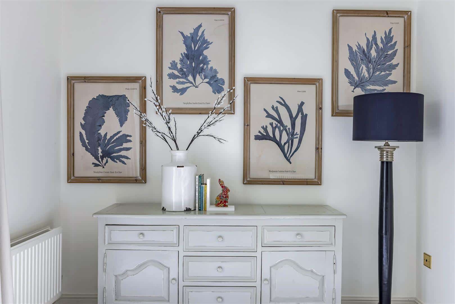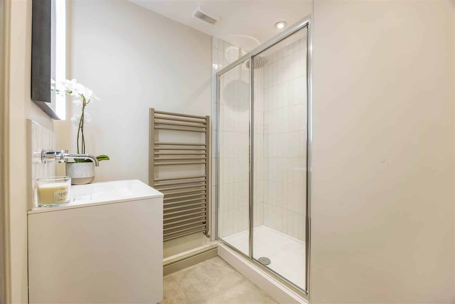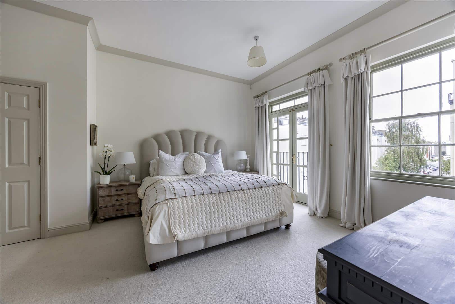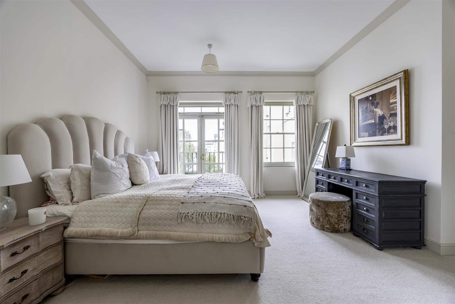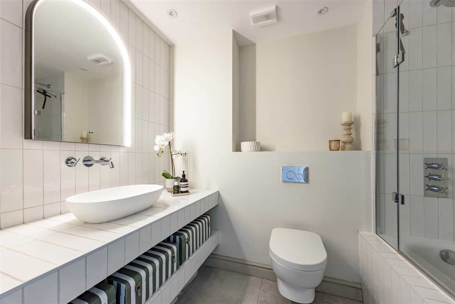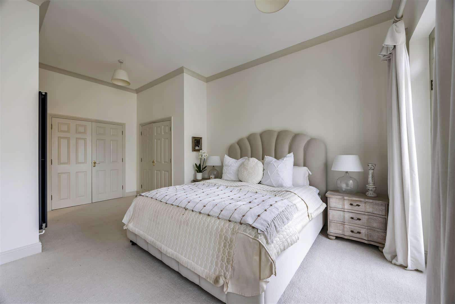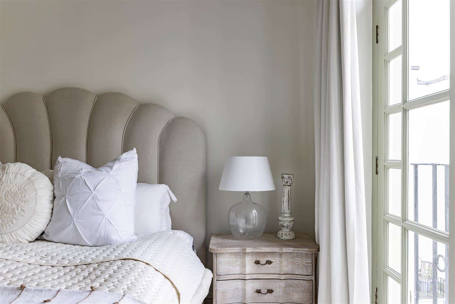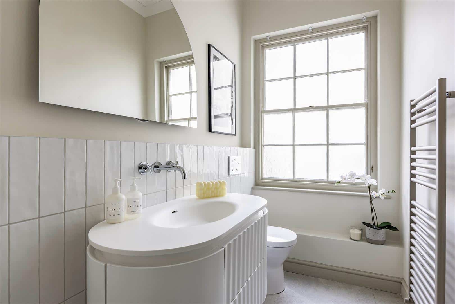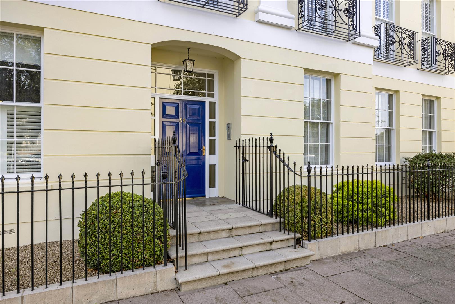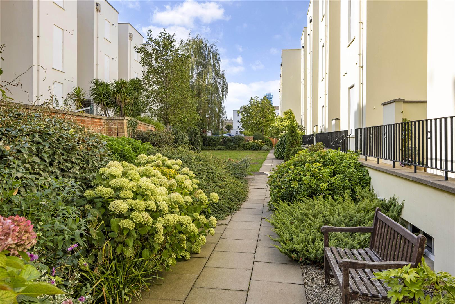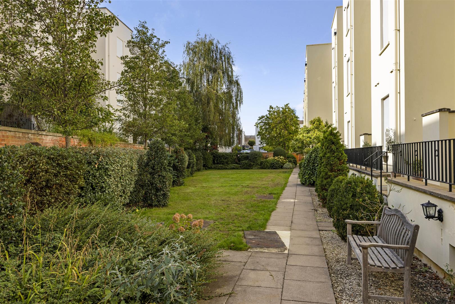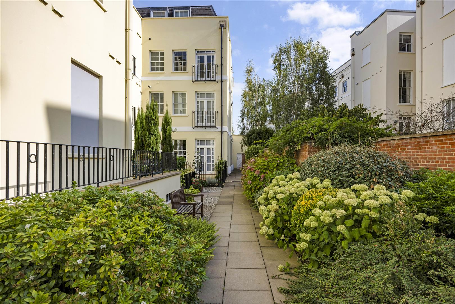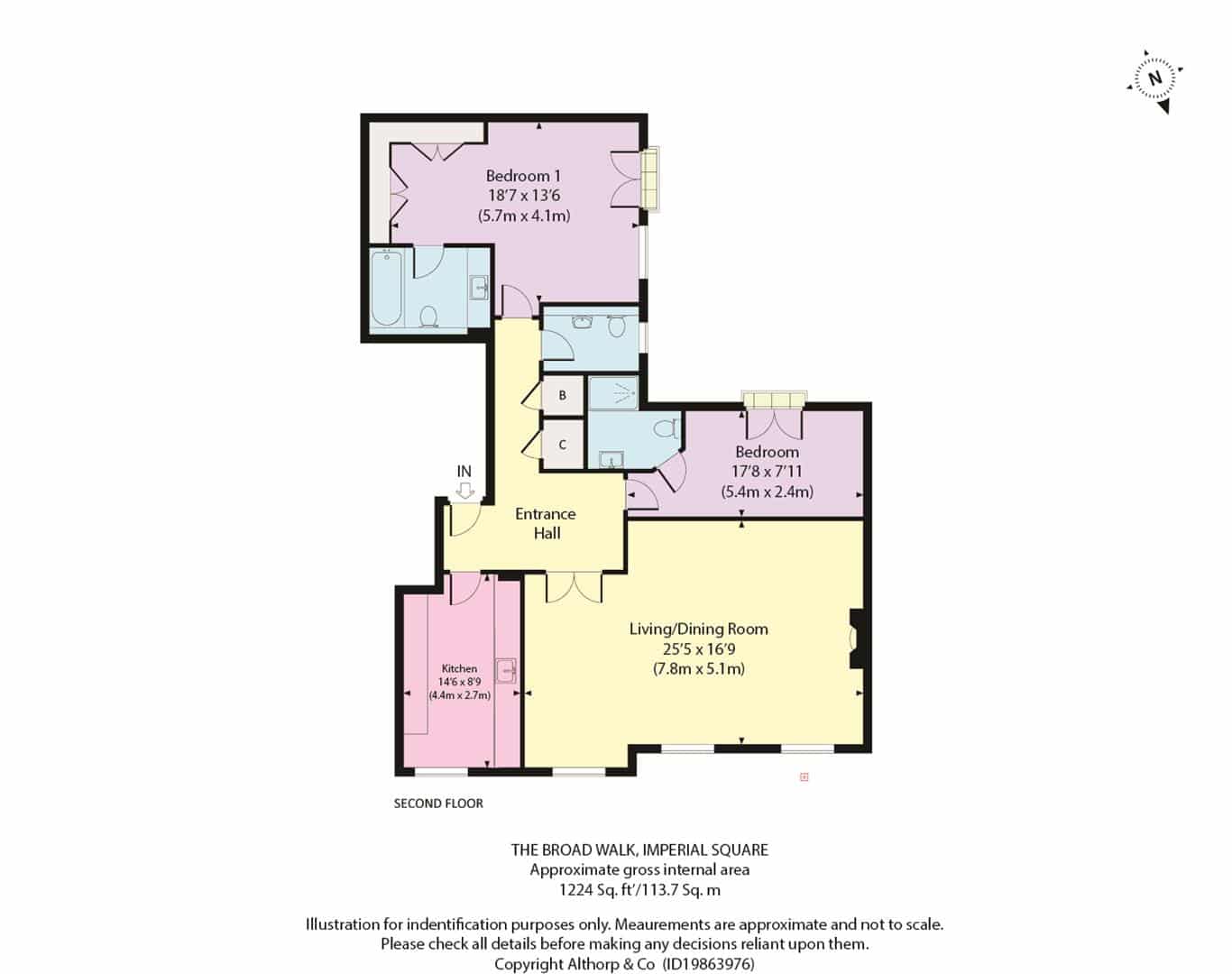The Broad Walk Imperial Sq. Cheltenham GL50 1QG
Overview
- GR120320
- Flat
- 2
- 1
- 2
- 1
- Parking
- 1224
- C
- EPC
Description
Set within a handsome Regency building on Imperial Square, this elegant second floor apartment offers two double bedrooms with en-suites and Juliet balconies, a spacious open-plan living/dining area with triple sash windows and views over the Square and towards Cleeve Hill. Featuring a stylish modern kitchen, lime-washed oak flooring and secure underground parking, all just a short stroll from Montpellier, the Promenade and Cheltenham’s boutique shops, restaurants and renowned festivals.
In the heart of Cheltenham, with graceful views over Imperial Square and stretching out to Cleeve Hill, The Broad Walk is a beautifully composed second floor apartment, tastefully styled combing classic features with a sophisticated modern flair.
From the moment you enter, this home welcomes you with a sense of calm elegance. The spacious hallway, with its lime-washed wooden floors, sets the tone; light-filled, refined and quietly luxurious.
Beautiful partially glazed double doors lead you through to the living and dining area, where the same flooring continues seamlessly. Triple windows frame leafy scenes and flood the space with natural daylight, a sense of openness rarely found in apartments so centrally positioned, just moments from the heart of town. High ceilings and carefully considered lighting create a serene setting that is as perfect for entertaining as it is for peaceful afternoons with a book. A contemporary fire adds a soft, ambient focal point, conveniently operated by remote control.
The kitchen is a statement in itself. Stylishly refurbished with ink navy cabinetry and gleaming quartz worktops and splashbacks. Integrated appliances include a fridge/freezer, dishwasher, washer/dryer, striking electric oven and a wine fridge,all complemented by a charming Belfast sink and warm terracotta stone tiles. Every element is designed for both elegance and ease, with a wide window framing views of Cleeve Hill and natural light bouncing off the surfaces to highlight the craftsmanship throughout.
There’s an effortless flow between spaces, where cool neutral palettes and considered materials reflect the attention to detail that elevates this apartment.
The guest bedroom is a generous size with its own Juliet balcony overlooking the rear gardens, a peaceful retreat for visiting friends or family. Its en suite is finished to exacting standards with clean lines, a large walk-in shower, elegant touch lit mirror lighting and a subtle upright towel rail, complemented with stone flooring and neutral tones.
The principal suite continuing from the hallway, is no less impressive. From the Juliet balcony with views over the communal gardens and stretching across to Christ Church, morning light spills across the room. A dedicated dressing area with double height wardrobes leads to a sumptuous en suite bathroom, complete with bath and overhead shower, luxurious fittings with softly touch lit mirror lighting, neutral stone flooring and a stylish warm towel rail ensure every detail enhances comfort.
Both bedrooms are carpeted in a neutral, restful tone, enhancing the serene atmosphere of the home.
This apartment has been thoughtfully designed with daily living in mind. There’s a large coats cupboard, a generous stylish cloakroom and a storage/airing cupboard, all tucked discreetly from the hallway offering excellent functionality without compromise on style.
Accessed via elegant communal areas, with both lift and stair options, the apartment benefits from a secure video entry system. Underground allocated parking is also included, accessed conveniently from outside the building.
To the rear, residents benefit from a well-tended communal garden, a rare luxury in such a central setting. It’s a perfect spot to unwind and take in the tranquillity after a day in town.
Situated just a short walk from Cheltenham’s iconic Promenade, this home places you moments from Montpellier’s boutiques, cafés and fine dining.The cultural allure of the Everyman Theatre, along with festivals in Montpellier Gardens, ranging from literature, science and the food and drink, combined with easy access to the Cotswolds.
Whether you’re seeking an elegant permanent home, a refined pied-à-terre, or a stylish downsize with zero compromise, this property offers a rare opportunity in one of Cheltenham’s most classic settings. With its elegant Regency architecture, tree-lined avenues and proximity to the prestigious Cheltenham Racecourse, this address is perfectly suited to those in search of a refined lifestyle in a beautifully connected location.
Excellent road links (A40, A435 and M5) and direct rail connections to London, Birmingham, and Bristol.
Agents note: A biannual service charge of £1,959.21 applies, covering the maintenance of communal areas, gardens, and building services.

